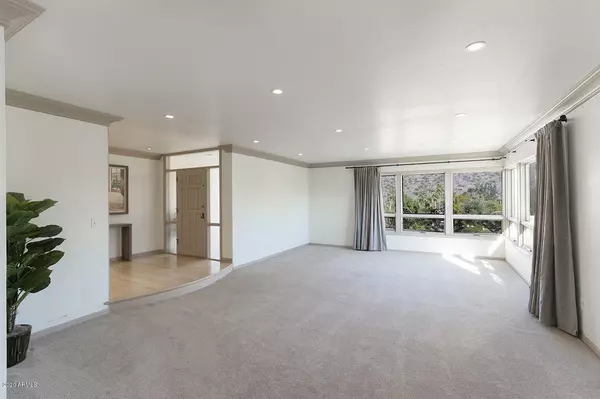For more information regarding the value of a property, please contact us for a free consultation.
4415 E SUNSET Drive Phoenix, AZ 85028
Want to know what your home might be worth? Contact us for a FREE valuation!

Our team is ready to help you sell your home for the highest possible price ASAP
Key Details
Sold Price $975,000
Property Type Single Family Home
Sub Type Single Family - Detached
Listing Status Sold
Purchase Type For Sale
Square Footage 3,658 sqft
Price per Sqft $266
Subdivision Tatum Mountain Estates Lots 1-28
MLS Listing ID 6034840
Sold Date 03/25/20
Style Contemporary,Ranch
Bedrooms 3
HOA Y/N No
Originating Board Arizona Regional Multiple Listing Service (ARMLS)
Year Built 1970
Annual Tax Amount $6,801
Tax Year 2019
Lot Size 0.810 Acres
Acres 0.81
Property Description
SPECTACULAR MOUNTAIN & CITY LIGHT VIEWS!! 3BR/3BTH HOME IN A QUIET CUL DE SAC LOCATION, CLOSE TO ALL AMENITIES, LARGE PRIVATE, LANDSCAPED YARD W/EXTENSIVE PATIO. SPACIOUS KITCHEN W/CENTER ISLAND.. FR W/FLOOR TO CEILING FPL, BEAMS & WET BAR. SIDE & BACK YARD ACCESS THRU FRENCH DOORS. LR HAS A LARGE CORNER WINDOW TO ENJOY BOTH MOUNTAIN AND CITY LIGHT VIEWS. FORMAL DR WITH ACCESS TO THE SIDE FLAGSTONE PATIO THROUGH THE FRENCH DOORS... A PERFECT SPACE FOR ENTERTAINING. THE MBR HAS A BEEHIVE FPL AND FULL BATH W/JETTED TUB, SEP SHOWER, DOUBLE SINKS & LARGE WALK IN CLOSET. 2 ADDL SPACIOUS BRS WITH JACK & JILL BATH. GAME ROOM CAN EASLILY BE USED AS 4TH BR OR OFFICE. THIS HOME IS SITUATED AT THE END OF THE STREET CLOSE TO THE MTN PRESERVE. **Seller offering 4K credit to buyer for ovens & microwave
Location
State AZ
County Maricopa
Community Tatum Mountain Estates Lots 1-28
Direction GO WEST ON MOCKINGBIRD, NEXT RIGHT ONTO SUNSET, FOLLOW ROAD AROUND TO 4415 ON THE LEFT NEAR END OF STREET.
Rooms
Other Rooms Separate Workshop, BonusGame Room
Den/Bedroom Plus 5
Separate Den/Office Y
Interior
Interior Features Eat-in Kitchen, 9+ Flat Ceilings, Wet Bar, Kitchen Island, Double Vanity, Full Bth Master Bdrm, Separate Shwr & Tub, Tub with Jets
Heating Natural Gas
Cooling Refrigeration
Flooring Carpet, Tile, Wood
Fireplaces Type 2 Fireplace, Family Room, Master Bedroom, Gas
Fireplace Yes
Window Features Skylight(s)
SPA None
Exterior
Exterior Feature Circular Drive, Covered Patio(s), Patio, Private Yard
Parking Features Dir Entry frm Garage, Electric Door Opener, Separate Strge Area
Garage Spaces 2.0
Garage Description 2.0
Fence Block, Wrought Iron
Pool None
Utilities Available APS, SW Gas
Amenities Available None
View City Lights, Mountain(s)
Roof Type Built-Up,Foam
Private Pool No
Building
Lot Description Sprinklers In Rear, Sprinklers In Front, Desert Back, Desert Front, Cul-De-Sac, Gravel/Stone Front, Gravel/Stone Back, Auto Timer H2O Front, Auto Timer H2O Back
Story 1
Builder Name unknown
Sewer Septic Tank
Water City Water
Architectural Style Contemporary, Ranch
Structure Type Circular Drive,Covered Patio(s),Patio,Private Yard
New Construction No
Schools
Elementary Schools Cherokee Elementary School
Middle Schools Cocopah Middle School
High Schools Chaparral High School
School District Scottsdale Unified District
Others
HOA Fee Include No Fees
Senior Community No
Tax ID 168-82-017
Ownership Fee Simple
Acceptable Financing Cash, Conventional
Horse Property N
Listing Terms Cash, Conventional
Financing Conventional
Special Listing Condition Owner/Agent
Read Less

Copyright 2024 Arizona Regional Multiple Listing Service, Inc. All rights reserved.
Bought with HomeSmart




