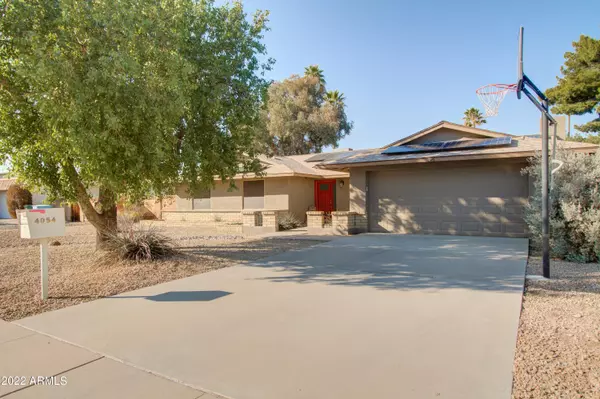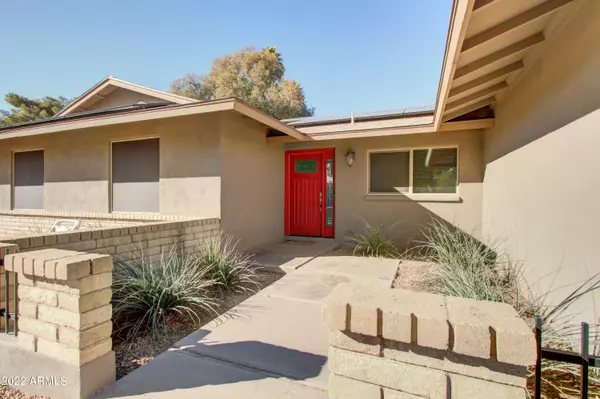For more information regarding the value of a property, please contact us for a free consultation.
4054 E SHANGRI LA Road Phoenix, AZ 85028
Want to know what your home might be worth? Contact us for a FREE valuation!

Our team is ready to help you sell your home for the highest possible price ASAP
Key Details
Sold Price $750,000
Property Type Single Family Home
Sub Type Single Family - Detached
Listing Status Sold
Purchase Type For Sale
Square Footage 2,004 sqft
Price per Sqft $374
Subdivision Shadowridge
MLS Listing ID 6363215
Sold Date 04/06/22
Style Ranch
Bedrooms 3
HOA Y/N No
Originating Board Arizona Regional Multiple Listing Service (ARMLS)
Year Built 1975
Annual Tax Amount $1,999
Tax Year 2021
Lot Size 10,404 Sqft
Acres 0.24
Property Description
Beautifully remodeled ranch style home on an oversized lot in a terrific north Phoenix location near the Scottsdale border. Set back on a quiet street, walk through the entry way which opens to an oversized great room with tons of natural light and an oversized center island equipped with a built-in wine fridge. Newer wood look tile flooring and beautiful light fixtures in the dining and living room areas, the kitchen features granite countertops, backsplash, newer appliances, bright white cabinets and a custom pantry. The family room features a newly remodeled fireplace, custom built-in cabinetry, and sliding glass doors that open to the large, professionally landscaped backyard with a new irrigation system, overhang and multiple seating areas. The large master bedroom features newly built and custom designed walk-in closets from California Closets, along with a recently remodeled master bath with dual sinks and an oversized walk-in shower. Additional features include a newer roof, new ducting, new insulation, a fully owned solar system with a 25-year warranty, and solar shades on the windows with direct sun exposure. Located within the Scottsdale Unified School District, this premium north/south lot location, nearby to shopping, parks, golf courses and restaurants along with convenient freeway access make this home truly a must see!
Location
State AZ
County Maricopa
Community Shadowridge
Direction S on 40th St, E onto Shangri La, home is on the left.
Rooms
Other Rooms Family Room
Den/Bedroom Plus 3
Separate Den/Office N
Interior
Interior Features Eat-in Kitchen, 3/4 Bath Master Bdrm, Double Vanity, High Speed Internet, Granite Counters
Heating Electric
Cooling Refrigeration, Ceiling Fan(s)
Flooring Tile
Fireplaces Type 1 Fireplace
Fireplace Yes
SPA None
Laundry Dryer Included, Washer Included
Exterior
Exterior Feature Covered Patio(s), Patio, Storage
Garage Spaces 2.0
Garage Description 2.0
Fence Block
Pool None
Utilities Available APS
Amenities Available None
Roof Type Composition
Building
Lot Description Sprinklers In Rear, Desert Front, Grass Back
Story 1
Builder Name Cavalier Homes
Sewer Public Sewer
Water City Water
Architectural Style Ranch
Structure Type Covered Patio(s), Patio, Storage
New Construction No
Schools
Elementary Schools Sequoya Elementary School
Middle Schools Cocopah Middle School
High Schools Chaparral High School
School District Scottsdale Unified District
Others
HOA Fee Include No Fees
Senior Community No
Tax ID 167-69-039
Ownership Fee Simple
Acceptable Financing Cash, Conventional, FHA, VA Loan
Horse Property N
Listing Terms Cash, Conventional, FHA, VA Loan
Financing Conventional
Read Less

Copyright 2024 Arizona Regional Multiple Listing Service, Inc. All rights reserved.
Bought with HomeSmart




