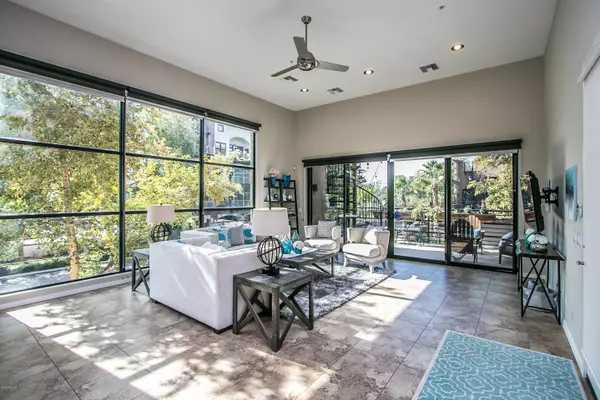For more information regarding the value of a property, please contact us for a free consultation.
920 E Mitchell Drive #101 Phoenix, AZ 85014
Want to know what your home might be worth? Contact us for a FREE valuation!

Our team is ready to help you sell your home for the highest possible price ASAP
Key Details
Sold Price $460,000
Property Type Townhouse
Sub Type Townhouse
Listing Status Sold
Purchase Type For Sale
Square Footage 2,212 sqft
Price per Sqft $207
Subdivision Mitchell Lofts Condominium Amd
MLS Listing ID 6027770
Sold Date 03/31/20
Style Contemporary
Bedrooms 3
HOA Fees $286/mo
HOA Y/N Yes
Originating Board Arizona Regional Multiple Listing Service (ARMLS)
Year Built 2008
Annual Tax Amount $3,941
Tax Year 2019
Lot Size 1,514 Sqft
Acres 0.03
Property Description
Tree house in the city! This bright and spacious lock 'n leave townhome in the heart of walkable/bikeable midtown is surrounded by lush green trees – a unique combination in the urban core. Walk to Starbucks, Gadzooks, Taco Guild, Ocotillo or to Central/Osborn light rail. 3 bedrooms and 2.5 baths in 2 living areas, one upstairs and one downstairs, with attached 2-car garage in this private 7-unit gated community. Stunning views of four mountain ranges (Camelback, Piestewa Peak, South Mtn and even the White Tanks) from your rooftop deck. Enjoy morning coffee on the patio and an evening glass of wine on the rooftop. Large 2212 sq ft home is ideal for the professional who wants to be close to work with enough space for an office and a workout room or for multi-generational living.
Location
State AZ
County Maricopa
Community Mitchell Lofts Condominium Amd
Direction 7th Street North to Mitchell Drive. East on Mitchell to property on North side of street. Go through the Gate, property is first unit on the right.
Rooms
Other Rooms Great Room
Master Bedroom Upstairs
Den/Bedroom Plus 4
Separate Den/Office Y
Interior
Interior Features Upstairs, Breakfast Bar, 9+ Flat Ceilings, Fire Sprinklers, Kitchen Island, Pantry, Double Vanity, Full Bth Master Bdrm, Separate Shwr & Tub, High Speed Internet, Granite Counters
Heating Electric
Cooling Refrigeration, Programmable Thmstat, Ceiling Fan(s)
Flooring Carpet, Tile
Fireplaces Number No Fireplace
Fireplaces Type None
Fireplace No
Window Features Double Pane Windows,Low Emissivity Windows,Tinted Windows
SPA None
Laundry Wshr/Dry HookUp Only
Exterior
Exterior Feature Balcony, Patio
Parking Features Electric Door Opener
Garage Spaces 2.0
Garage Description 2.0
Fence Block, Wrought Iron
Pool None
Community Features Gated Community, Near Light Rail Stop, Near Bus Stop
Utilities Available APS
Amenities Available Management
View City Lights, Mountain(s)
Roof Type Concrete,Foam
Private Pool No
Building
Lot Description Desert Front, Gravel/Stone Front
Story 2
Builder Name UNK
Sewer Public Sewer
Water City Water
Architectural Style Contemporary
Structure Type Balcony,Patio
New Construction No
Schools
Elementary Schools Longview Elementary School
Middle Schools Osborn Middle School
High Schools North High School
School District Phoenix Union High School District
Others
HOA Name Mitchell Lofts HOA
HOA Fee Include Insurance,Maintenance Grounds,Street Maint,Front Yard Maint,Trash,Maintenance Exterior
Senior Community No
Tax ID 118-18-171
Ownership Fee Simple
Acceptable Financing Cash, Conventional
Horse Property N
Listing Terms Cash, Conventional
Financing Conventional
Special Listing Condition Owner/Agent
Read Less

Copyright 2024 Arizona Regional Multiple Listing Service, Inc. All rights reserved.
Bought with Realty ONE Group
GET MORE INFORMATION





