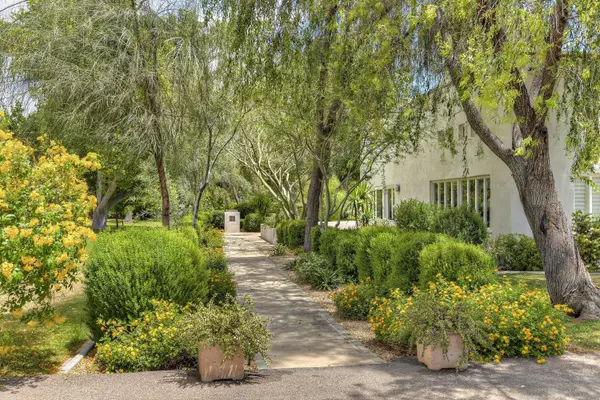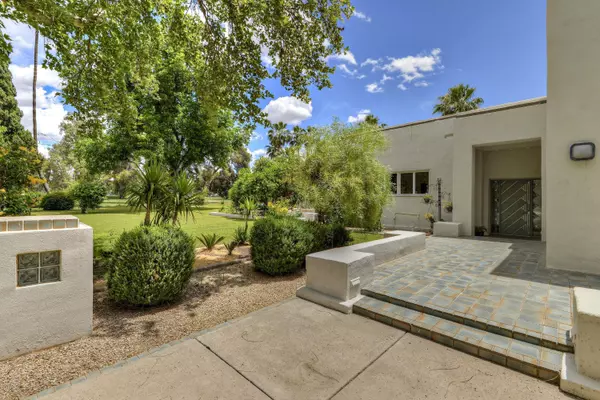For more information regarding the value of a property, please contact us for a free consultation.
15 N Country Club Drive Phoenix, AZ 85014
Want to know what your home might be worth? Contact us for a FREE valuation!

Our team is ready to help you sell your home for the highest possible price ASAP
Key Details
Sold Price $1,156,250
Property Type Single Family Home
Sub Type Single Family - Detached
Listing Status Sold
Purchase Type For Sale
Subdivision Country Club Place
MLS Listing ID 5932475
Sold Date 11/18/19
Style Spanish, Contemporary
Bedrooms 5
HOA Y/N Yes
Originating Board Arizona Regional Multiple Listing Service (ARMLS)
Year Built 1925
Annual Tax Amount $16,492
Tax Year 2018
Lot Size 0.756 Acres
Acres 0.76
Property Description
Fantastic opportunity to own a piece of Arizona history in the Phoenix Country Club. Designed by Albert Chase McArthur, architect of the Arizona Biltmore Hotel, as his personal residence, the original home is adobe construction and was built in 1925 but expanded and improved since then. The home features grand living and dining rooms, a huge master suite and outstanding outdoor entertaining spaces. The home wraps around an interior courtyard lap pool and also offers another charming shaded interior courtyard. The large lot is spectacular, located on 18th hole of the Phoenix Country Club golf course, next to the Club and covered with mature trees and shrubs. This is really a special opportunity.
Location
State AZ
County Maricopa
Community Country Club Place
Direction From 7th Street and Thomas, North to the entrance to the Phoenix Country Club on the right just North of Thomas, turn left just past the guard building to gated entrance to North Country Club
Rooms
Den/Bedroom Plus 7
Interior
Heating Electric
Cooling Refrigeration, Ceiling Fan(s)
Flooring Tile, Wood
Fireplaces Type 3+ Fireplace, Fireplace Family Rm, Fireplace Living Rm, Fireplace Master Bdr, Gas Fireplace, Exterior Fireplace
Fireplace Yes
Window Features Dual Pane, Low-E, Mechanical Sun Shds
SPA None
Laundry Washer Included, Dryer Included, Inside
Exterior
Exterior Feature Storage, Covered Patio(s), Circular Drive, Pvt Yrd(s)/Crtyrd(s), Built-in BBQ
Parking Features Attch'd Gar Cabinets, Electric Door Opener, Separate Strge Area, Tandem Garage
Garage Spaces 3.0
Garage Description 3.0
Fence Wrought Iron
Pool Private, Lap
Roof Type Foam
Building
Story 1
Builder Name Unknown
Sewer Sewer - Public
Water City Water
Architectural Style Spanish, Contemporary
Structure Type Storage, Covered Patio(s), Circular Drive, Pvt Yrd(s)/Crtyrd(s), Built-in BBQ
New Construction No
Schools
Elementary Schools Longview Elementary School
Middle Schools Osborn Middle School
High Schools North High School
Others
HOA Name N Country Club DR
HOA Fee Include Maintenance Grounds, Street Maint
Senior Community No
Tax ID 118-20-030
Acceptable Financing Conventional, Cash
Listing Terms Conventional, Cash
Read Less

Copyright 2024 Arizona Regional Multiple Listing Service, Inc. All rights reserved.
Bought with Russ Lyon Sotheby's International Realty
GET MORE INFORMATION





