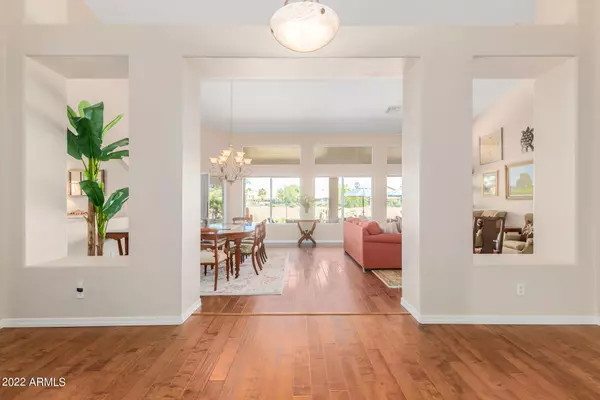For more information regarding the value of a property, please contact us for a free consultation.
1844 W SAN ANGELO Street Gilbert, AZ 85233
Want to know what your home might be worth? Contact us for a FREE valuation!

Our team is ready to help you sell your home for the highest possible price ASAP
Key Details
Sold Price $722,000
Property Type Single Family Home
Sub Type Single Family - Detached
Listing Status Sold
Purchase Type For Sale
Square Footage 2,832 sqft
Price per Sqft $254
Subdivision El Dorado Lakes Golf Community Tract B
MLS Listing ID 6479984
Sold Date 11/03/22
Bedrooms 4
HOA Fees $35/qua
HOA Y/N Yes
Originating Board Arizona Regional Multiple Listing Service (ARMLS)
Year Built 1996
Annual Tax Amount $2,755
Tax Year 2022
Lot Size 9,945 Sqft
Acres 0.23
Property Description
Premium golf course lot on a cul de sac, single story, split floor plan, 4 bedrooms, 2.5 baths. Recent upgrades include engineered wood and tile flooring. Kitchen features a Jenn-Air cooktop, Corian and granite counter tops, AND a recently installed (2022) LG microwave & oven. Impressive backyard features a pebble tec pool, golf course view, synthetic grass and a wide relaxing porch. 3rd car garage bay is set up as a workshop with its OWN A/C, dust collection system, and benches but can be easily converted back. Everything in the woodshop stays including remote control air conditioner, 10 essential power tools, including granite top contractor table saw, plus air compressor & dust collection system. Property includes RV gate & pad, & variable speed pump. Close to freeway and shopping.
Location
State AZ
County Maricopa
Community El Dorado Lakes Golf Community Tract B
Direction West on Guadalupe, north on El Dorado Blvd. west on San Angelo st. to home on right.
Rooms
Other Rooms Separate Workshop, Family Room
Master Bedroom Split
Den/Bedroom Plus 4
Separate Den/Office N
Interior
Interior Features Eat-in Kitchen, Breakfast Bar, Vaulted Ceiling(s), Kitchen Island, Double Vanity, Full Bth Master Bdrm, Separate Shwr & Tub, Granite Counters
Heating Mini Split, Electric
Cooling Refrigeration
Flooring Carpet, Tile, Wood
Fireplaces Type 1 Fireplace, Family Room
Fireplace Yes
Window Features Double Pane Windows
SPA None
Laundry Wshr/Dry HookUp Only
Exterior
Exterior Feature Covered Patio(s)
Parking Features Electric Door Opener, RV Gate
Garage Spaces 3.0
Garage Description 3.0
Fence Block, Wrought Iron
Pool Variable Speed Pump, Private
Community Features Tennis Court(s), Playground, Clubhouse
Utilities Available SRP
Amenities Available Management, Rental OK (See Rmks)
Roof Type Tile
Accessibility Hard/Low Nap Floors
Private Pool Yes
Building
Lot Description Sprinklers In Rear, Sprinklers In Front, On Golf Course, Gravel/Stone Front, Synthetic Grass Back, Auto Timer H2O Front, Auto Timer H2O Back
Story 1
Builder Name Blandford
Sewer Public Sewer
Water City Water
Structure Type Covered Patio(s)
New Construction No
Schools
Elementary Schools Playa Del Rey Elementary School
Middle Schools Mesquite Jr High School
High Schools Mesquite High School
School District Gilbert Unified District
Others
HOA Name El Dorado Lakes HOA
HOA Fee Include Maintenance Grounds
Senior Community No
Tax ID 302-09-358
Ownership Fee Simple
Acceptable Financing Cash, Conventional, FHA, VA Loan
Horse Property N
Listing Terms Cash, Conventional, FHA, VA Loan
Financing Other
Read Less

Copyright 2025 Arizona Regional Multiple Listing Service, Inc. All rights reserved.
Bought with DeLex Realty




