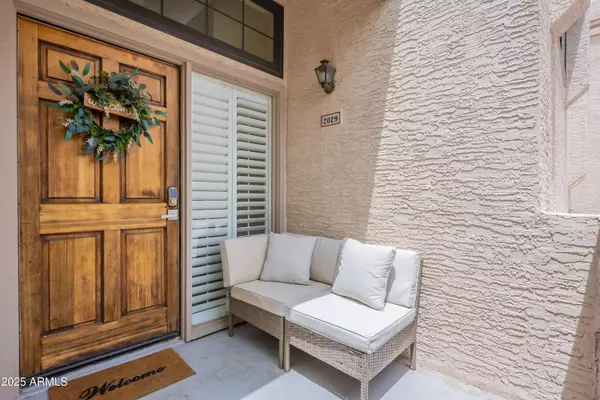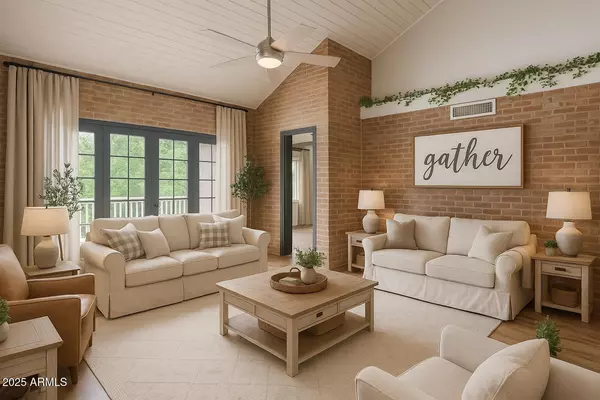7800 E Lincoln Drive #2029 Scottsdale, AZ 85250

UPDATED:
Key Details
Sold Price $530,000
Property Type Townhouse
Sub Type Townhouse
Listing Status Sold
Purchase Type For Sale
Square Footage 1,304 sqft
Price per Sqft $406
Subdivision Cabrillo Square
MLS Listing ID 6866038
Sold Date 11/24/25
Style Santa Barbara/Tuscan
Bedrooms 2
HOA Fees $361/mo
HOA Y/N Yes
Year Built 1986
Annual Tax Amount $1,638
Tax Year 2024
Lot Size 1,490 Sqft
Acres 0.03
Property Sub-Type Townhouse
Source Arizona Regional Multiple Listing Service (ARMLS)
Property Description
Location
State AZ
County Maricopa
Community Cabrillo Square
Area Maricopa
Direction Hayden and McDonald, west on McDonald to 78th street, turn R, north on 78th St to end, entrance into Cabrillo Square.
Rooms
Other Rooms Family Room
Master Bedroom Split
Den/Bedroom Plus 2
Separate Den/Office N
Interior
Interior Features High Speed Internet, Double Vanity, Upstairs, Eat-in Kitchen, Vaulted Ceiling(s), Kitchen Island, 3/4 Bath Master Bdrm
Heating Electric
Cooling Central Air, Ceiling Fan(s), Programmable Thmstat
Flooring Tile
Fireplace Yes
Window Features Skylight(s),Dual Pane
SPA None
Exterior
Exterior Feature Balcony
Parking Features Garage Door Opener
Garage Spaces 1.0
Garage Description 1.0
Fence Block
Community Features Community Spa, Community Spa Htd, Biking/Walking Path
Utilities Available SRP
View Mountain(s)
Roof Type Tile,Foam
Total Parking Spaces 1
Private Pool No
Building
Lot Description Desert Back, Desert Front, On Golf Course, Gravel/Stone Front, Gravel/Stone Back
Story 2
Builder Name Evans Withycomb
Sewer Public Sewer
Water City Water
Architectural Style Santa Barbara/Tuscan
Structure Type Balcony
New Construction No
Schools
Elementary Schools Pueblo Elementary School
Middle Schools Mohave Middle School
High Schools Saguaro High School
School District Scottsdale Unified District
Others
HOA Name Cabrillo Square HOA
HOA Fee Include Roof Repair,Insurance,Sewer,Pest Control,Maintenance Grounds,Maintenance Exterior
Senior Community No
Tax ID 174-21-901
Ownership Condominium
Acceptable Financing Cash, Conventional, FHA, VA Loan
Horse Property N
Disclosures Agency Discl Req, Seller Discl Avail
Possession Close Of Escrow
Listing Terms Cash, Conventional, FHA, VA Loan
Financing Cash

Copyright 2025 Arizona Regional Multiple Listing Service, Inc. All rights reserved.
Bought with Real Broker
GET MORE INFORMATION





