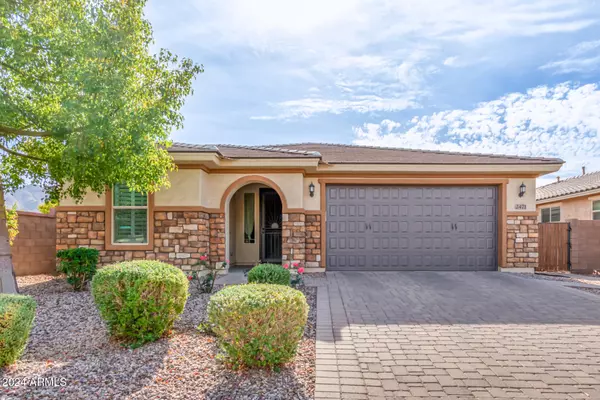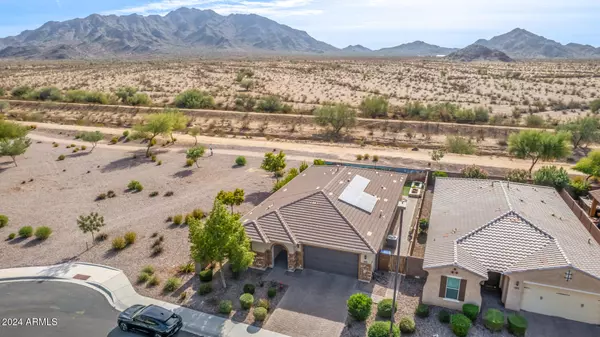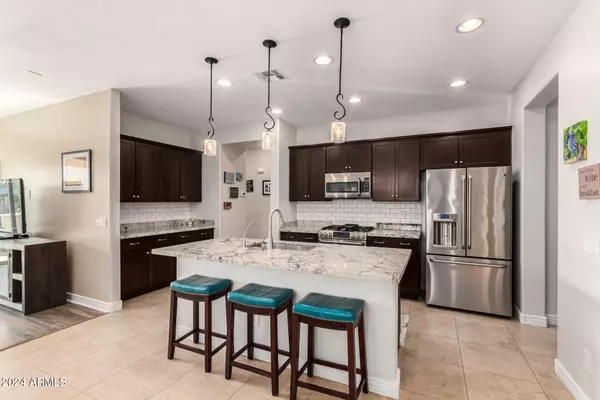2471 E HAZELTINE Way Gilbert, AZ 85298

UPDATED:
12/13/2024 01:48 PM
Key Details
Property Type Single Family Home
Sub Type Single Family - Detached
Listing Status Active Under Contract
Purchase Type For Sale
Square Footage 2,121 sqft
Price per Sqft $282
Subdivision Adora Trails Parcel 6
MLS Listing ID 6790035
Style Other (See Remarks)
Bedrooms 4
HOA Fees $104/mo
HOA Y/N Yes
Originating Board Arizona Regional Multiple Listing Service (ARMLS)
Year Built 2015
Annual Tax Amount $2,543
Tax Year 2024
Lot Size 6,342 Sqft
Acres 0.15
Property Description
The gourmet kitchen features stainless steel appliances, a refrigerator that conveys, and both a butler and walk-in pantry. The master suite offers a private exit to the low-maintenance yard, complete with turf, travertine, and a built-in BBQ—perfect for entertaining. Additional features include wood shutters, a paid 12-panel solar system, a security system with cameras, and a water softener. Enjoy resort-style community amenities including a heated pool, fitness center, park, playground, and scenic walking trails. With its prime location, modern upgrades, and energy efficiency, this home is an exceptional opportunity for luxurious, low-maintenance living. Don't miss out!
Location
State AZ
County Maricopa
Community Adora Trails Parcel 6
Direction E on Riggs Rd, S on Adora Blvd, S Marin Dr, E Lindrick Dr, S Lancaster St, W Hazelstine
Rooms
Other Rooms Great Room
Master Bedroom Not split
Den/Bedroom Plus 5
Separate Den/Office Y
Interior
Interior Features Eat-in Kitchen, Breakfast Bar, 9+ Flat Ceilings, Drink Wtr Filter Sys, Kitchen Island, Pantry, Double Vanity, Full Bth Master Bdrm, Separate Shwr & Tub, High Speed Internet, Granite Counters
Heating Natural Gas
Cooling Refrigeration, Ceiling Fan(s)
Flooring Tile, Wood
Fireplaces Number No Fireplace
Fireplaces Type None
Fireplace No
Window Features Sunscreen(s),Dual Pane
SPA None
Exterior
Exterior Feature Covered Patio(s), Patio, Built-in Barbecue
Parking Features Attch'd Gar Cabinets, Electric Door Opener
Garage Spaces 2.0
Garage Description 2.0
Fence Block
Pool None
Community Features Community Pool Htd, Community Pool, Playground, Biking/Walking Path, Clubhouse, Fitness Center
Amenities Available Management, Rental OK (See Rmks)
View Mountain(s)
Roof Type Tile
Private Pool No
Building
Lot Description Sprinklers In Rear, Sprinklers In Front, Corner Lot, Desert Back, Desert Front, Synthetic Grass Back, Auto Timer H2O Front, Auto Timer H2O Back
Story 1
Builder Name TM Homes of Arizona
Sewer Sewer in & Cnctd, Public Sewer
Water City Water
Architectural Style Other (See Remarks)
Structure Type Covered Patio(s),Patio,Built-in Barbecue
New Construction No
Others
HOA Name Adora Trails
HOA Fee Include Maintenance Grounds
Senior Community No
Tax ID 304-86-669
Ownership Fee Simple
Acceptable Financing Conventional, VA Loan
Horse Property N
Listing Terms Conventional, VA Loan

Copyright 2024 Arizona Regional Multiple Listing Service, Inc. All rights reserved.
GET MORE INFORMATION





