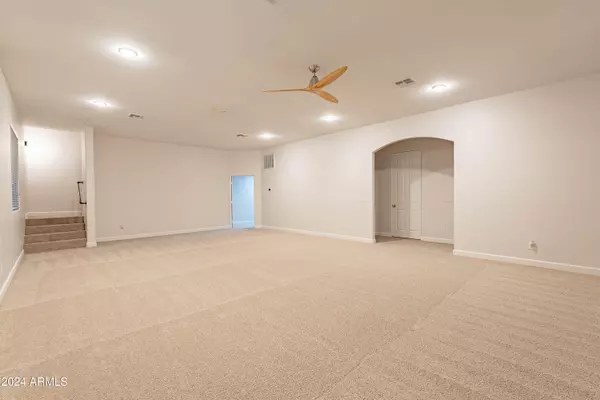3948 W SALTER Drive Glendale, AZ 85308

UPDATED:
12/09/2024 06:49 PM
Key Details
Property Type Single Family Home
Sub Type Single Family - Detached
Listing Status Active
Purchase Type For Sale
Square Footage 3,590 sqft
Price per Sqft $155
Subdivision Sunset Trails
MLS Listing ID 6792479
Style Territorial/Santa Fe
Bedrooms 4
HOA Fees $54/mo
HOA Y/N Yes
Originating Board Arizona Regional Multiple Listing Service (ARMLS)
Year Built 2006
Annual Tax Amount $2,324
Tax Year 2024
Lot Size 6,162 Sqft
Acres 0.14
Property Description
Location
State AZ
County Maricopa
Community Sunset Trails
Direction Head west on W Deer Valley Rd toward N 35th Ave, Continue onto N 39th Ave, Turn right onto W Salter Dr, Home will be on the right
Rooms
Other Rooms Great Room
Basement Finished, Full
Master Bedroom Split
Den/Bedroom Plus 4
Separate Den/Office N
Interior
Interior Features Upstairs, Eat-in Kitchen, Breakfast Bar, 9+ Flat Ceilings, Kitchen Island, Double Vanity, Full Bth Master Bdrm, Separate Shwr & Tub, High Speed Internet, Granite Counters
Heating Electric
Cooling Refrigeration, Ceiling Fan(s)
Flooring Carpet, Linoleum, Vinyl, Stone, Tile, Wood
Fireplaces Number No Fireplace
Fireplaces Type None
Fireplace No
Window Features Dual Pane
SPA None
Laundry WshrDry HookUp Only
Exterior
Exterior Feature Gazebo/Ramada
Parking Features Dir Entry frm Garage, Electric Door Opener
Garage Spaces 2.0
Garage Description 2.0
Fence Block
Pool None
Amenities Available Management
Roof Type Built-Up,Foam
Accessibility Remote Devices
Private Pool No
Building
Lot Description Desert Back, Desert Front, Synthetic Grass Back
Story 1
Builder Name Unknown
Sewer Public Sewer
Water City Water
Architectural Style Territorial/Santa Fe
Structure Type Gazebo/Ramada
New Construction No
Schools
Elementary Schools Park Meadows Elementary School
Middle Schools Deer Valley Middle School
High Schools Barry Goldwater High School
School District Deer Valley Unified District
Others
HOA Name Sunset Trails IV
HOA Fee Include Maintenance Grounds
Senior Community No
Tax ID 206-19-206
Ownership Fee Simple
Acceptable Financing Conventional, VA Loan
Horse Property N
Listing Terms Conventional, VA Loan

Copyright 2024 Arizona Regional Multiple Listing Service, Inc. All rights reserved.
GET MORE INFORMATION





