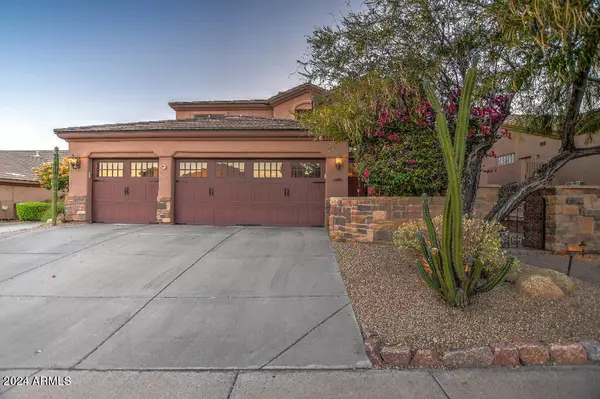15426 S 4TH Avenue Phoenix, AZ 85045

UPDATED:
12/02/2024 02:26 PM
Key Details
Property Type Single Family Home
Sub Type Single Family - Detached
Listing Status Active
Purchase Type For Sale
Square Footage 3,494 sqft
Price per Sqft $320
Subdivision Parcel 14A At Foothills Club West
MLS Listing ID 6773234
Bedrooms 4
HOA Fees $32/mo
HOA Y/N Yes
Originating Board Arizona Regional Multiple Listing Service (ARMLS)
Year Built 1999
Annual Tax Amount $5,187
Tax Year 2024
Lot Size 8,064 Sqft
Acres 0.19
Property Description
Location
State AZ
County Maricopa
Community Parcel 14A At Foothills Club West
Direction West Chandler Blvd. to S 5th Avenue. Right turn into Dove Canyon, first right and then first left. House on left.
Rooms
Den/Bedroom Plus 4
Separate Den/Office N
Interior
Interior Features Eat-in Kitchen, Pantry, Double Vanity, Separate Shwr & Tub
Heating Natural Gas
Cooling Other
Flooring Carpet, Laminate, Tile, Wood
Fireplaces Type 2 Fireplace
Fireplace Yes
SPA None
Exterior
Garage Spaces 3.0
Garage Description 3.0
Fence Other
Pool Private
Amenities Available None
Roof Type Composition
Private Pool Yes
Building
Story 2
Builder Name UNK
Sewer Public Sewer
Water City Water
New Construction No
Schools
Elementary Schools Kyrene De Los Cerritos School
Middle Schools Kyrene Altadena Middle School
High Schools Desert Vista High School
School District Tempe Union High School District
Others
HOA Name Foothills Club West
HOA Fee Include Other (See Remarks)
Senior Community No
Tax ID 311-02-066
Ownership Fee Simple
Acceptable Financing Conventional, FHA, VA Loan
Horse Property N
Listing Terms Conventional, FHA, VA Loan

Copyright 2024 Arizona Regional Multiple Listing Service, Inc. All rights reserved.
GET MORE INFORMATION





