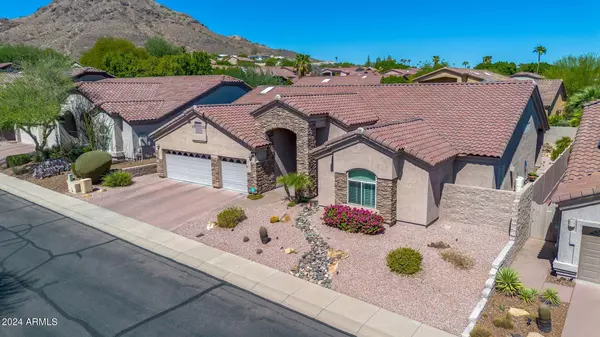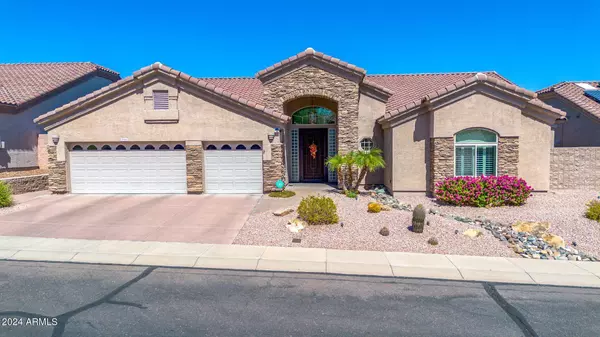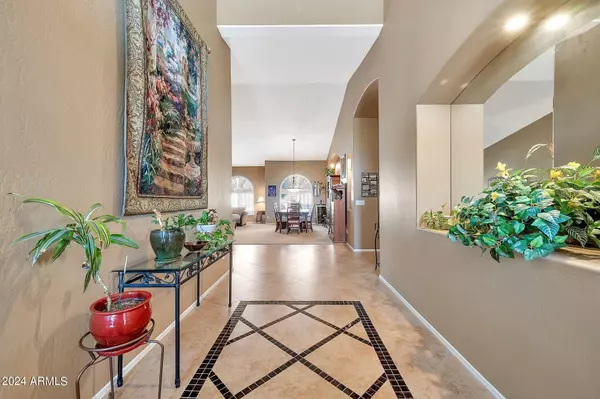1946 E EVERETT Drive Phoenix, AZ 85022
UPDATED:
01/06/2025 03:46 PM
Key Details
Property Type Single Family Home
Sub Type Single Family - Detached
Listing Status Active
Purchase Type For Sale
Square Footage 3,187 sqft
Price per Sqft $266
Subdivision Lookout Mountainside
MLS Listing ID 6764045
Style Spanish,Santa Barbara/Tuscan
Bedrooms 3
HOA Fees $649
HOA Y/N Yes
Originating Board Arizona Regional Multiple Listing Service (ARMLS)
Year Built 1998
Annual Tax Amount $3,360
Tax Year 2023
Lot Size 9,567 Sqft
Acres 0.22
Property Description
Location
State AZ
County Maricopa
Community Lookout Mountainside
Direction From Greenway Parkway, South on 20th Street to Vista Drive. Enter community security gate on the right. Left on N 19th Way. Right on E Everett Drive. Second home on the right
Rooms
Master Bedroom Split
Den/Bedroom Plus 3
Separate Den/Office N
Interior
Interior Features Eat-in Kitchen, Breakfast Bar, No Interior Steps, Soft Water Loop, Vaulted Ceiling(s), Kitchen Island, Pantry, Double Vanity, Full Bth Master Bdrm, Separate Shwr & Tub, High Speed Internet, Granite Counters
Heating Electric
Cooling Ceiling Fan(s), Programmable Thmstat, Refrigeration
Flooring Carpet, Tile
Fireplaces Number 1 Fireplace
Fireplaces Type 1 Fireplace, Family Room
Fireplace Yes
Window Features Sunscreen(s),Dual Pane,Vinyl Frame
SPA None
Exterior
Exterior Feature Covered Patio(s), Built-in Barbecue
Parking Features Electric Door Opener, Extnded Lngth Garage
Garage Spaces 3.0
Garage Description 3.0
Fence Block
Pool None
Community Features Gated Community
Amenities Available Rental OK (See Rmks)
View Mountain(s)
Roof Type Tile
Private Pool No
Building
Lot Description Sprinklers In Rear, Sprinklers In Front, Desert Back, Desert Front, Gravel/Stone Front, Gravel/Stone Back, Synthetic Grass Back, Auto Timer H2O Front, Auto Timer H2O Back
Story 1
Builder Name Medallion Homes
Sewer Public Sewer
Water City Water
Architectural Style Spanish, Santa Barbara/Tuscan
Structure Type Covered Patio(s),Built-in Barbecue
New Construction No
Schools
Elementary Schools Aire Libre Elementary School
Middle Schools Shea Middle School
High Schools North Canyon High School
School District Paradise Valley Unified District
Others
HOA Name Lookout Mountainside
HOA Fee Include Maintenance Grounds,Street Maint
Senior Community No
Tax ID 214-49-182
Ownership Fee Simple
Acceptable Financing Conventional
Horse Property N
Listing Terms Conventional

Copyright 2025 Arizona Regional Multiple Listing Service, Inc. All rights reserved.




